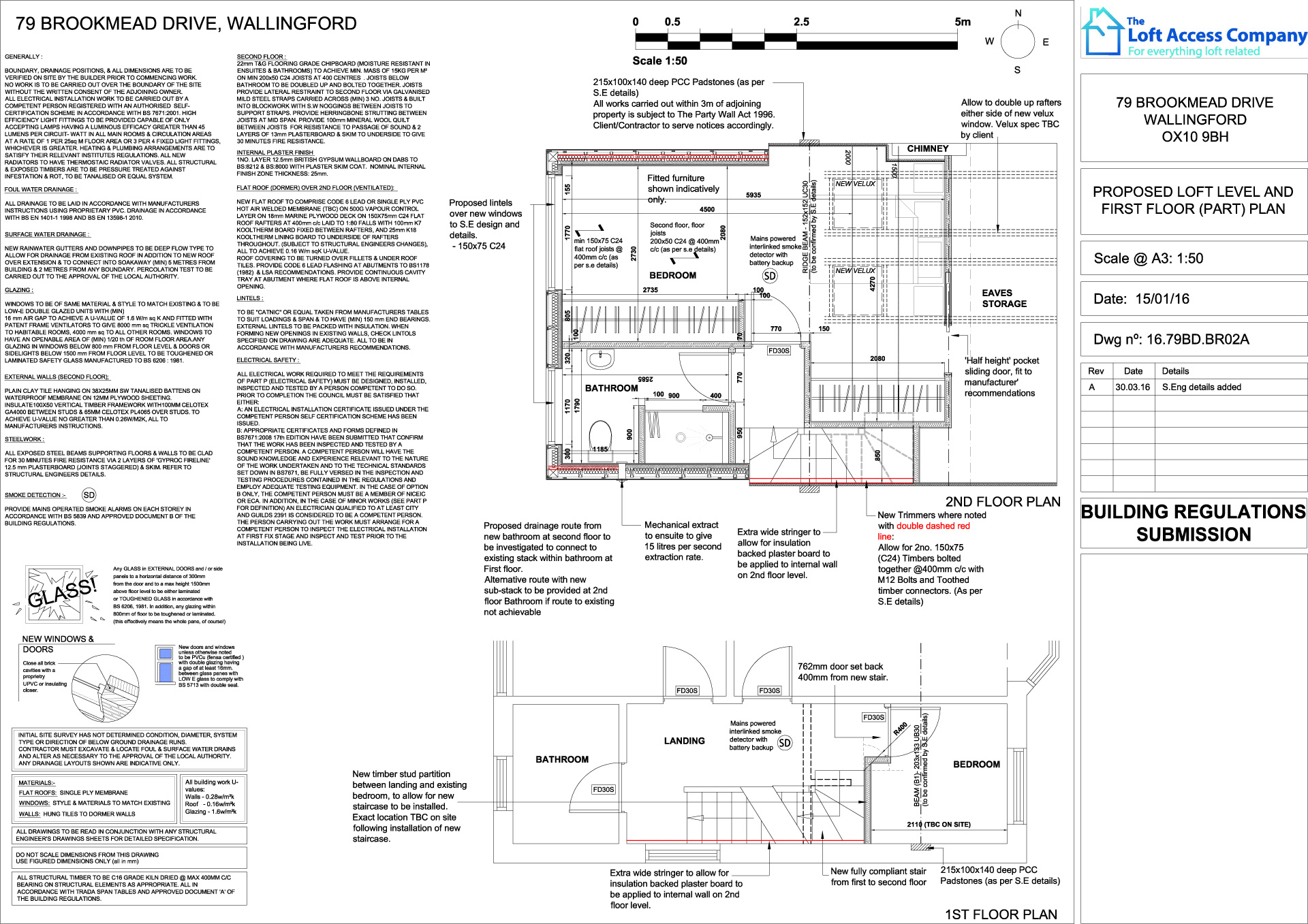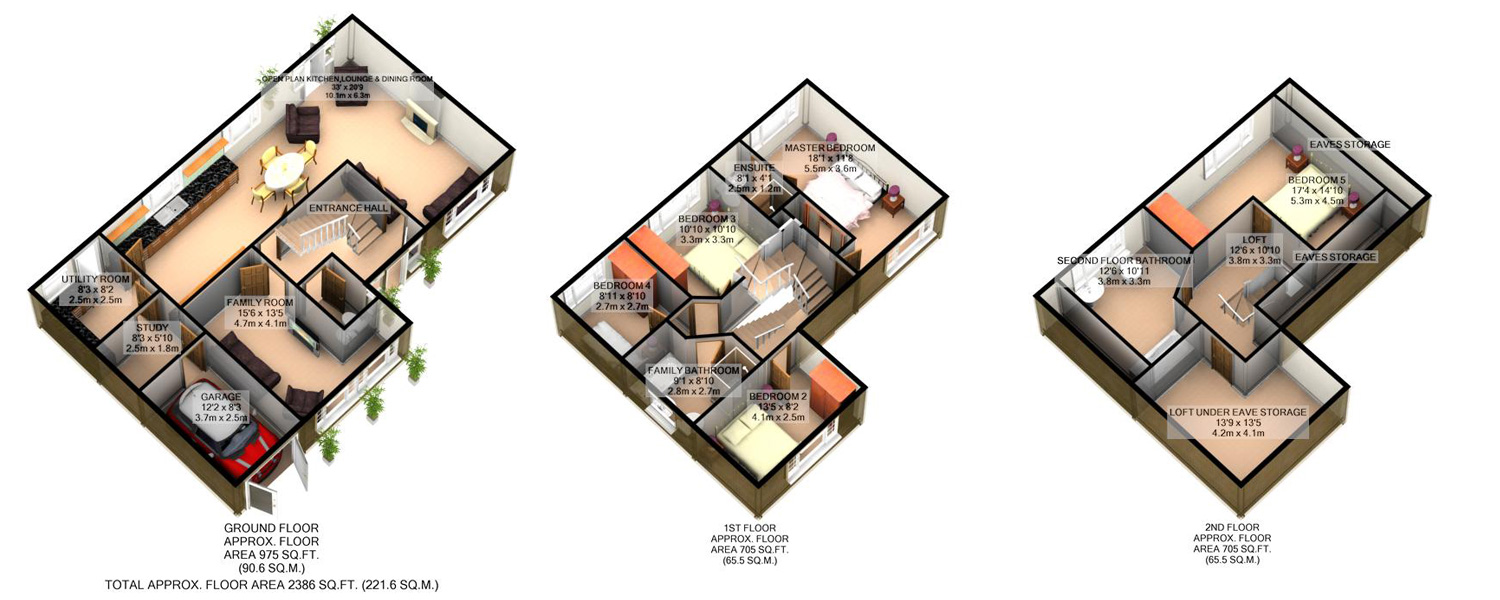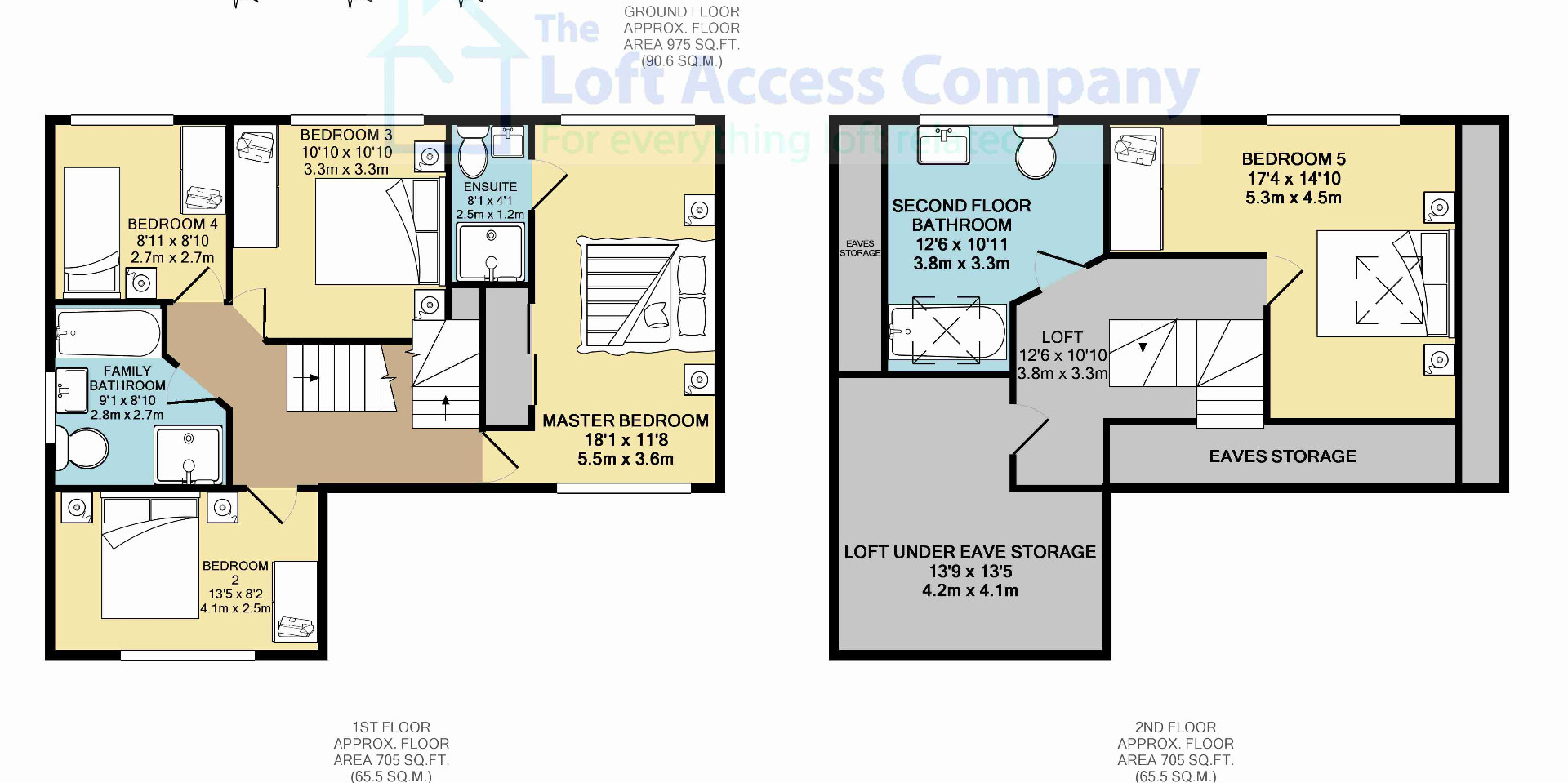Design your dream loft space
Posted on 30th May 2018 at 11:45
Our fantastic Architectural Loft Design Service is a fixed fee service that covers every element of the design of new home project, providing you with the necessary structural calculations and a full specification of works to current building regulations. We also include a complete written quotation for the full build, but with no obligation to The Loft Access Company for the works.
During the initial survey of the property, our surveyor will take detailed laser measurements and later provide you with 3D images of the property and what the loft space will look like when it has been converted. We can also create a fantastic 3D walkthrough of your whole property to give you better visualisation. Following commitment to have these design work carried out, we work closely with our inhouse architectural technologist to design the space exactly to your requirements.
The design service essentially serves two purposes, the first being the detailed working drawings. These include the positioning of all dormer and roof windows, the number of structural steels and timber joists needed to be structurally sound, the design of the staircase, all plumbing and electrical works and ventilation.
All of the drawings we provide will be to current building regulations, and will include the necessary elevations and specifications for planning approval if required. It often the case that the loft conversion project will fall within permitted development, however we will complete the application for planning permission if required.


The second purpose is that it gives the client a more tangible design of what their property will look and feel like once the works are completed. A written quotation is also provided for The Loft Access Company to complete the works based on the completed plans. It is often the case that a client is looking into both a loft conversion or a side extension, but only has the capital to fund one of the projects. By having proper structural plans that include a floorplan and a written quotation, a more informed decision can be made.
We have separated the design and build elements of the loft conversion projects so that there is no commitment to The Loft Access Company beyond that of the Architectural Design Service. Therefore, you are able to compare other local loft companies' quotations to our own.
Please read our FAQs below for more detail, or contact our office directly to book in an initial survey!
Frequently Asked Questions.
Q. What is the turnaround time on the design service?
A. Following the initial site visit, we will have your first proposed layout ready for your approval within ten days.
Q. We're not 100% sure which route to take, as in which type of Loft Conversion would be the best fit for our home. Can we ask the Architectural Technologist for their advice, and can they provide us with any visual aids?
A. We can create simple visualisation plans that can be altered and adjusted according to our client's requirements. Only after we receive an approval on a floorplan from our clients do we then take this further by passing them to the structural engineer and building control for approval.
Q. Does the Architectural Design Service include planning approval if its required?
A. Yes, absolutely. Our fees include carrying out all necessary front and rear elevations, so all we ask of our clients is to pay the planning application fee directly to the local planning office (usually around £180.00 including vat).
Q. We are also thinking of having an extension. Could you also carry out these works?
A. No, we specialise in loft conversions only. However, we could complete the design element of any extension or other building works incorporated with the loft conversion design.

Please visit our Architectural Design Service page to view an example of a 3D Walkthrough!
Share this post:



