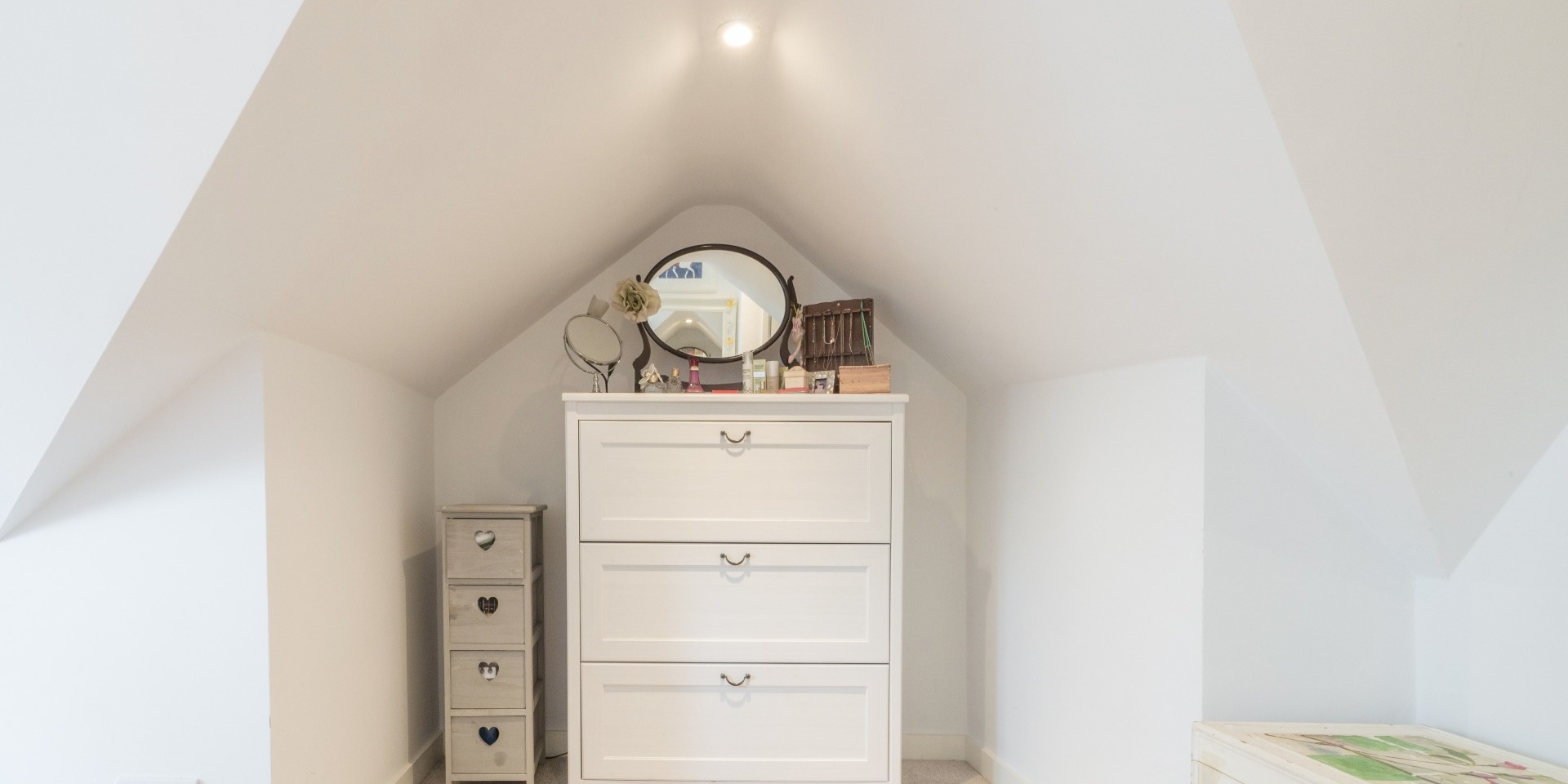Elegant Balconet Conversion, Windsor
Posted on 29th March 2017 at 10:28
This gorgeous Victorian mid-terrace property in Windsor had a very peculiar shaped loft, but our wonderful couple Steve and Nicola were desperate to gain an extra bedroom. Read how we helped them achieve that additional space.
With ample head height and space due to the roof being a front gable, homeowners Steve and Nicola were keen to find out what could be made of their disarranged loft space. As the property is also in a conservation area, the building restrictions meant the most viable solution was a custom VELUX conversion.
A VELUX conversion involves all of the necessary works to create a habitable room, without making any changes to the roof other than installing roof windows. As the lofts on either side of the terrace property encroached into the space too dramatically, actual roof VELUX windows weren't possible and so the only way to bring natural light into the loft was through the vertical wall at the rear of the property. To maximise on this light, a balconet was the preferred choice.
More commonly referred to as a Juliet Balcony, a balconet involves installing French Doors with a small external railing. It creates the impression of much more open space, and adds an unique element to the room.
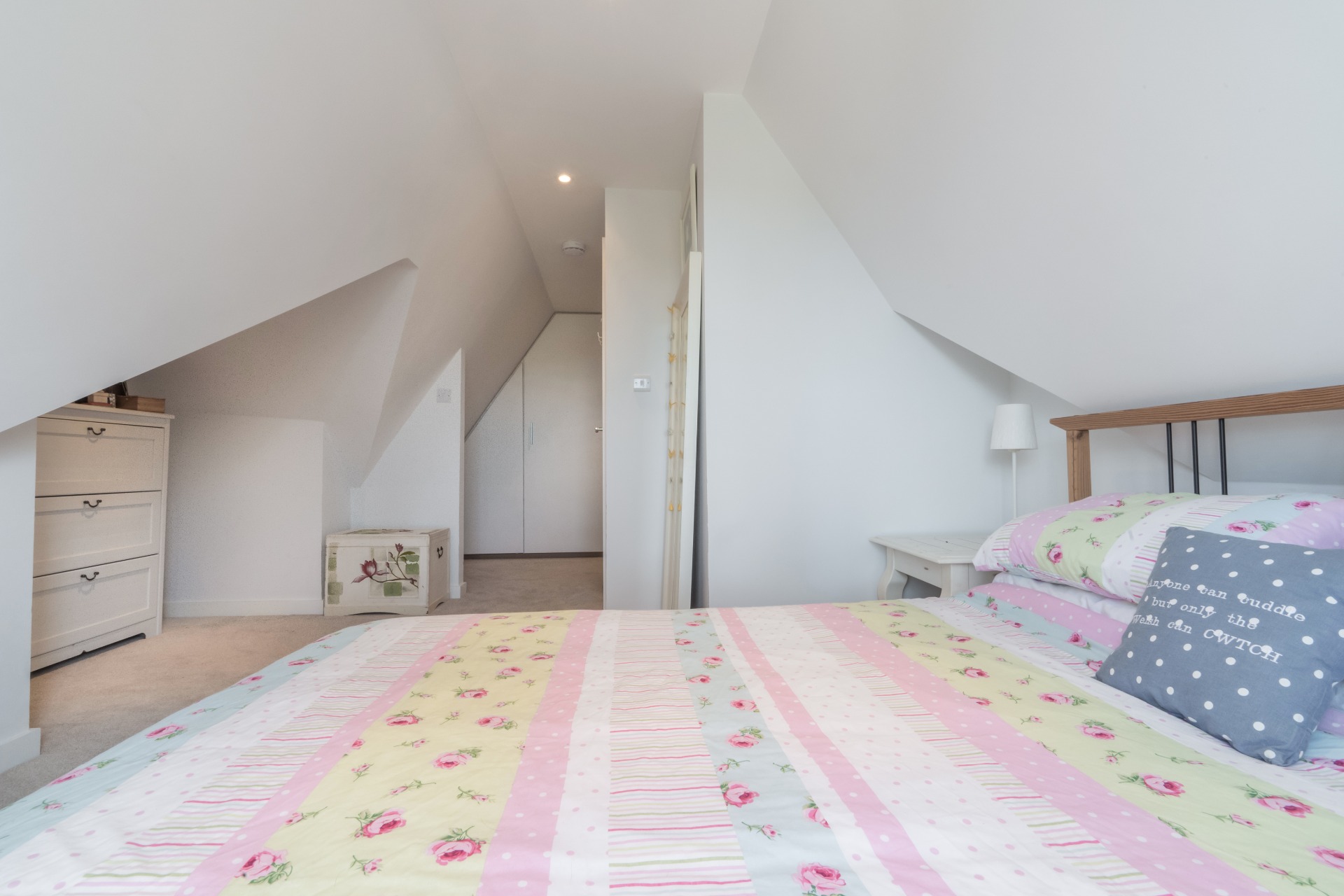
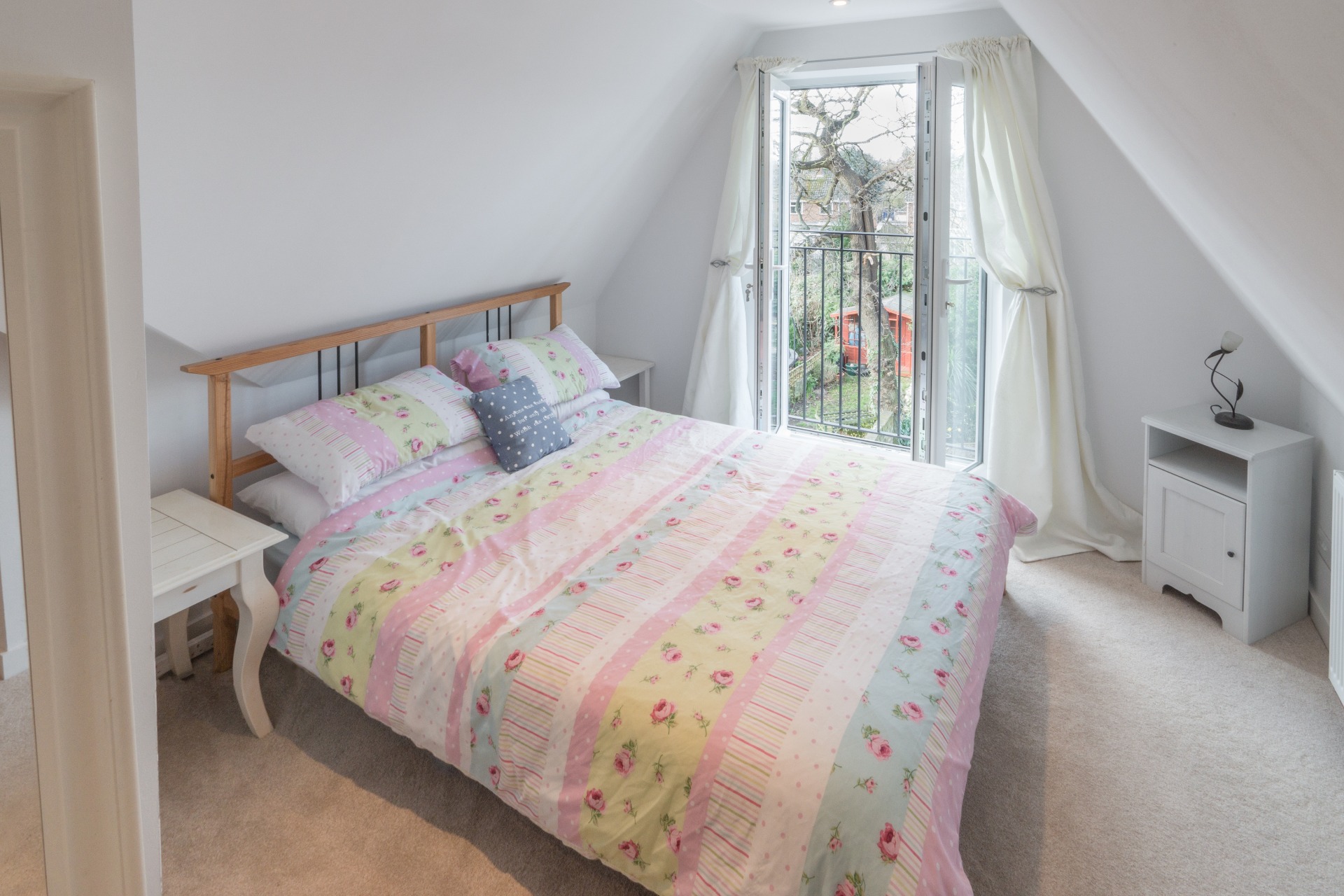
The deep alcoves formed from the neighbouring properties coupled with the Juliet Balcony has created a very peculiar loft. The alcoves themselves originally looked awkward but every inch of space has been used effectively with built-in wardrobes and smaller furnishings to soften the sharper angles. The spotlights installed through-out add to the light from the balcony and highlight the alcoves in a really beautiful way.
Though only the singular space could be created, Steve and Nicola have gained a vanity area, small dressing space as well as a new bedroom.
The new staircase ended up taking some space away from the master bedroom on the first floor, as is often the reality with many loft conversions. The benefits definitely outweigh the loses however, with an additional storage area created beneath the new stair.
From the exterior, this conversion is very unobtrusive and clean. It is elegant without taking anything away from the original Victorian feel of the property, though modern enough that you can tell time and money has been spent on making it wonderful.
Nicola and Steve began with an awkward loft but have ended up with an absolutely beautiful space that has given them the extra bedroom they wanted and gave the property the facelift that it needed. The unique and quirky features made it a very interesting project for us to work on, so we are thrilled in how it has turned out.
Steve and Nicola, you were both a pleasure to work with and we wish you all the best!
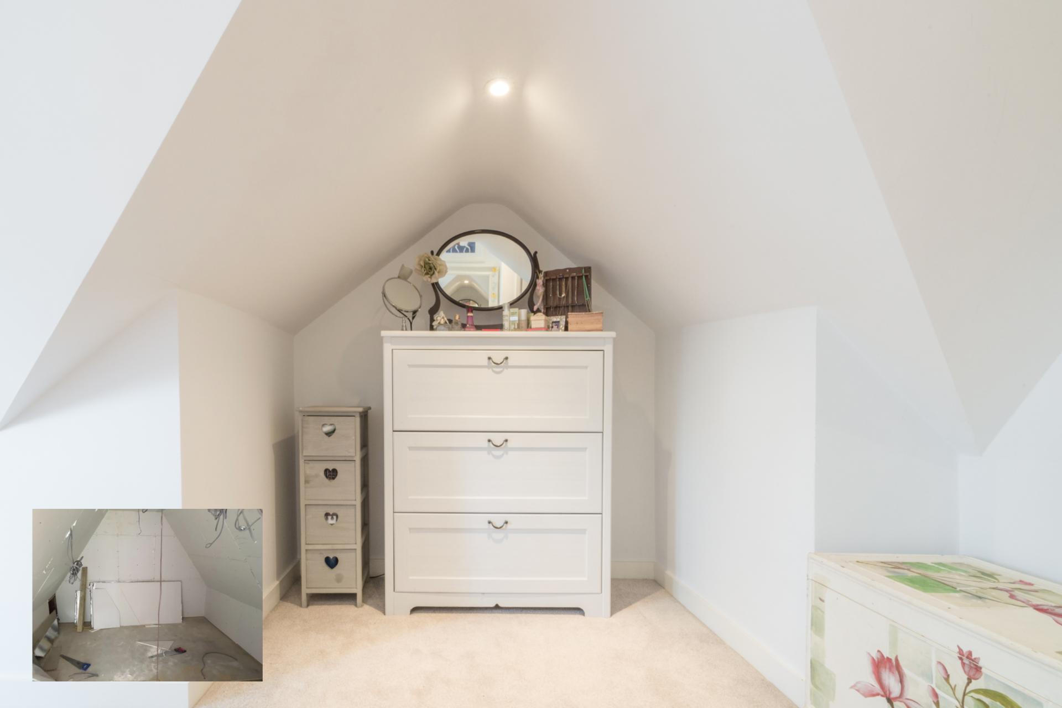

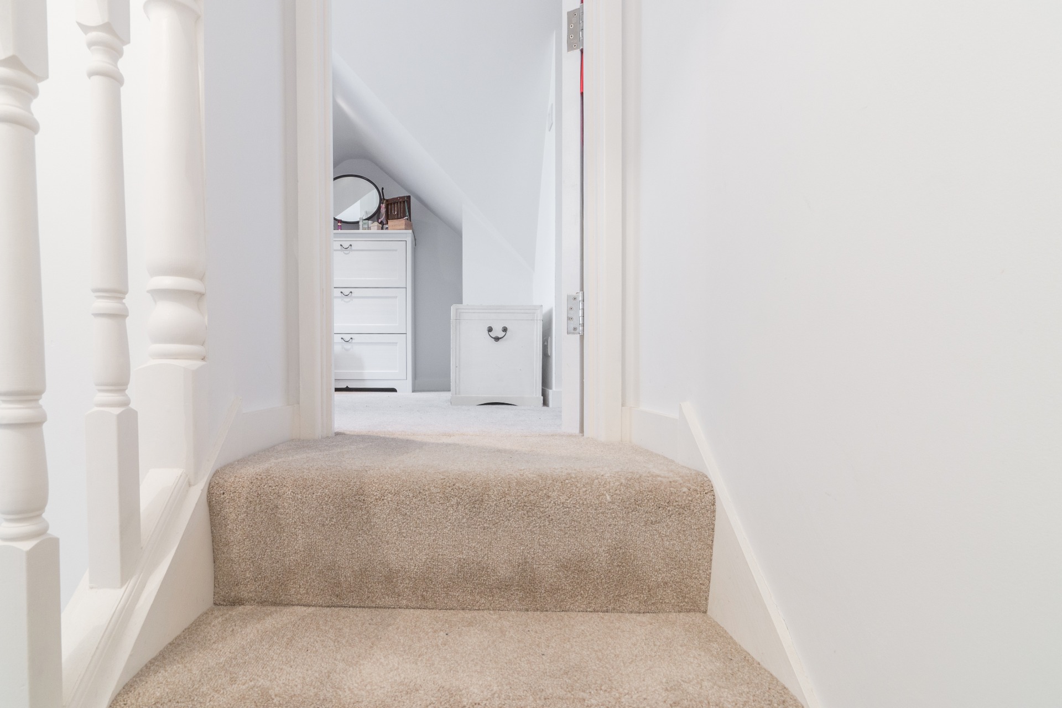
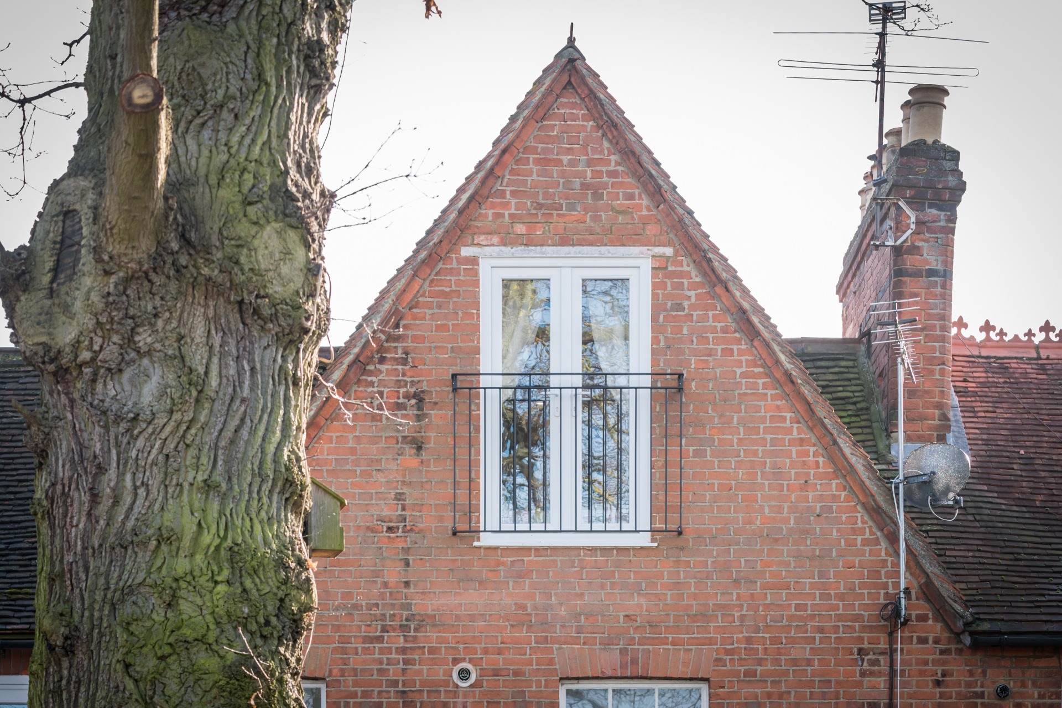
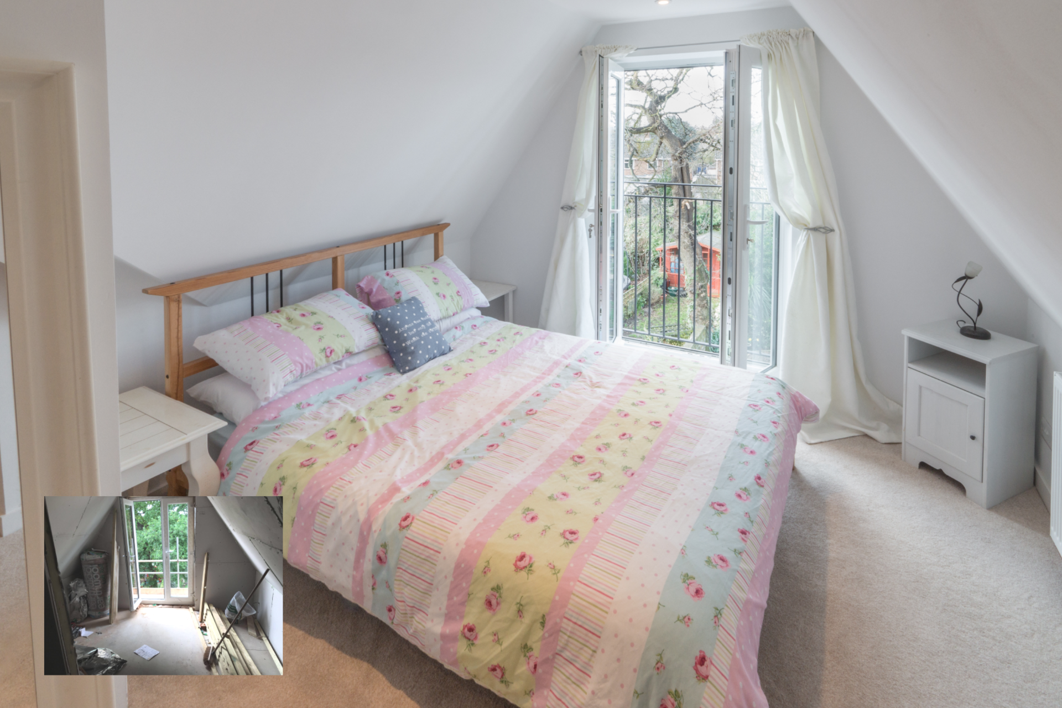

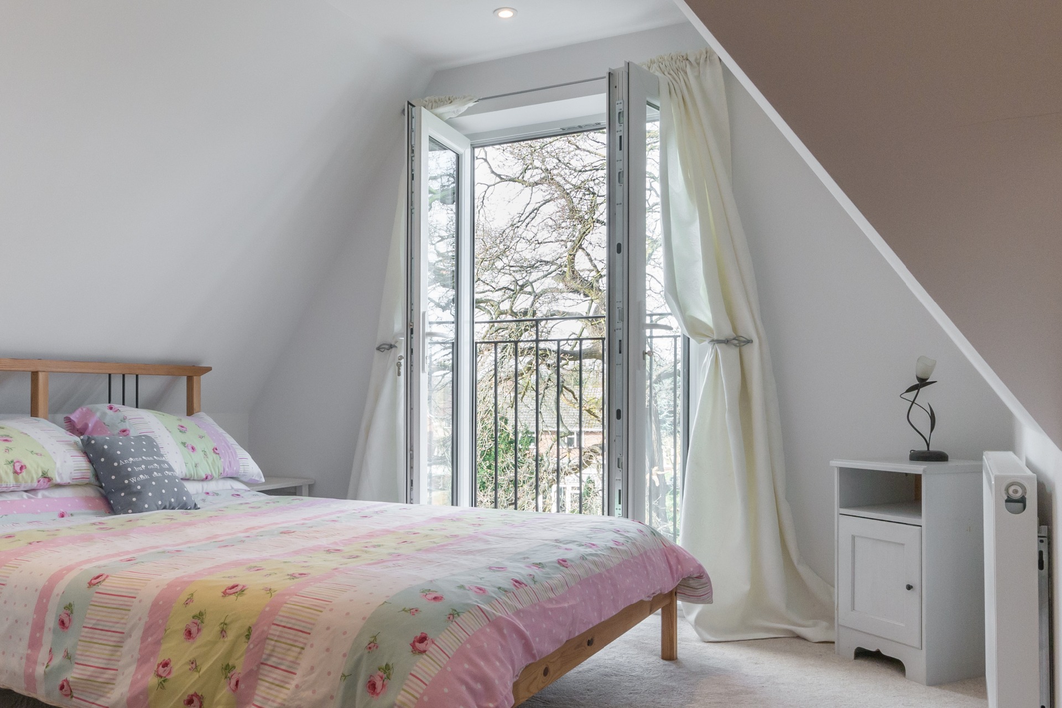
Tagged as: Loft Conversions
Share this post:



