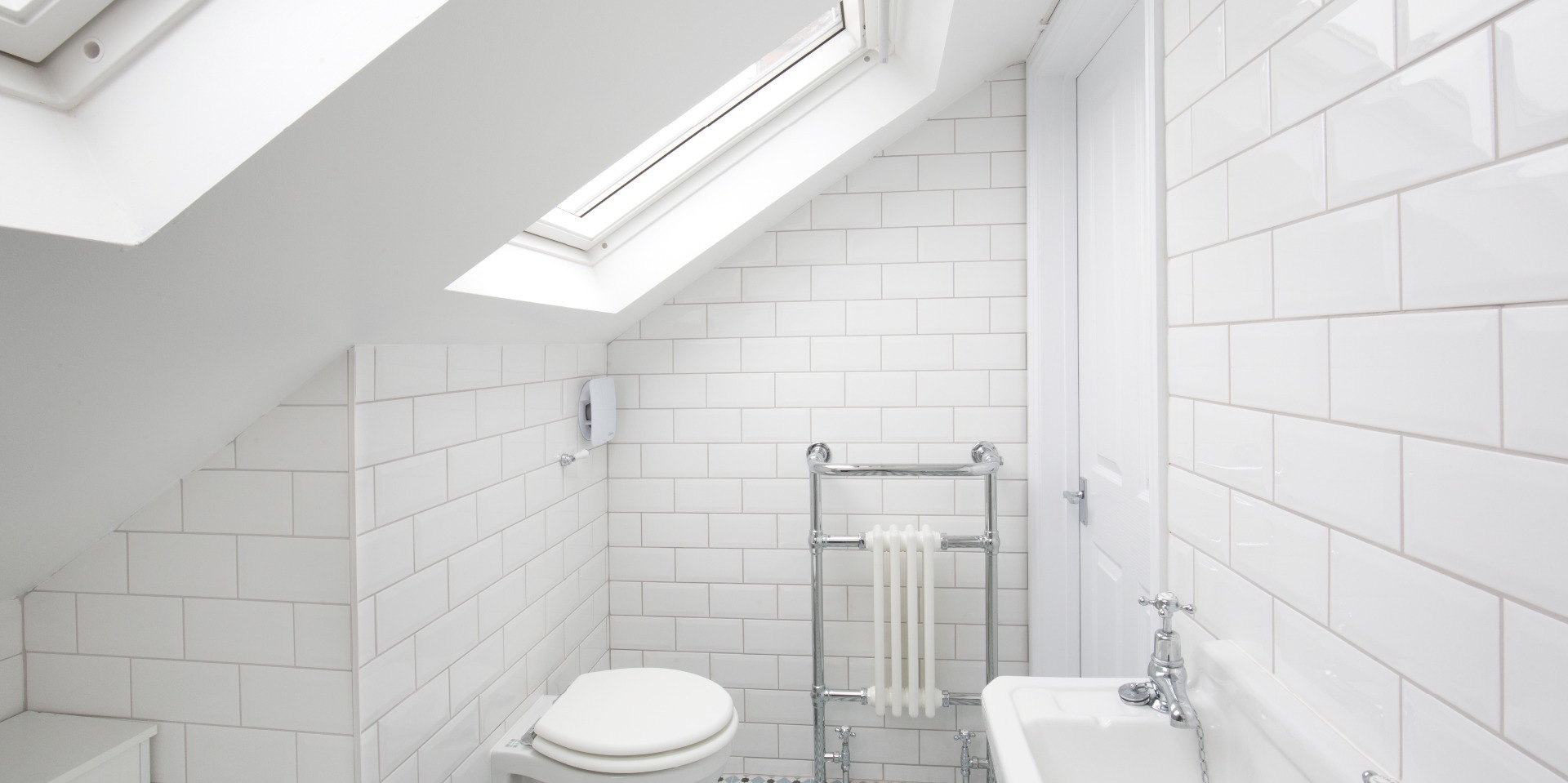Spacious Dormer Loft Conversion, Burnham
Posted on 7th March 2017 at 15:23
Loft conversions are enormous projects to take on, but they can provide your home with fantastic additional value. Within this semi-detached property in Burnham, the spacious Rear Dormer conversion created a wonderful extra living area, as well a great hideaway nook for their young family.
Following a move from London, Rich and Anna wanted to maximise the available living space within their family home, gain a second toilet and add essential value to the property. Deliberating between extending the ground floor or converting the loft, the decision was eventually lay in that there was no feasible way of gaining a toilet on the ground floor.
The initial structural drawings for the build included a large bedroom, en-suite bathroom and a small cupboard space. Once the project began however, the plans evolved in a number of ways as often construction projects do. Due to configuration of the property being L-shaped, the loft was basically divided into multiple parts.
The first part of the loft was a much larger square shape and therefore perfect for a Rear Dormer conversion. The second part of the loft however, extended towards the rear of the property and though fairly large in length had a very low-pitch roof. As it could never reach the minimum head-height required for a habitable room, the space was being wasted.
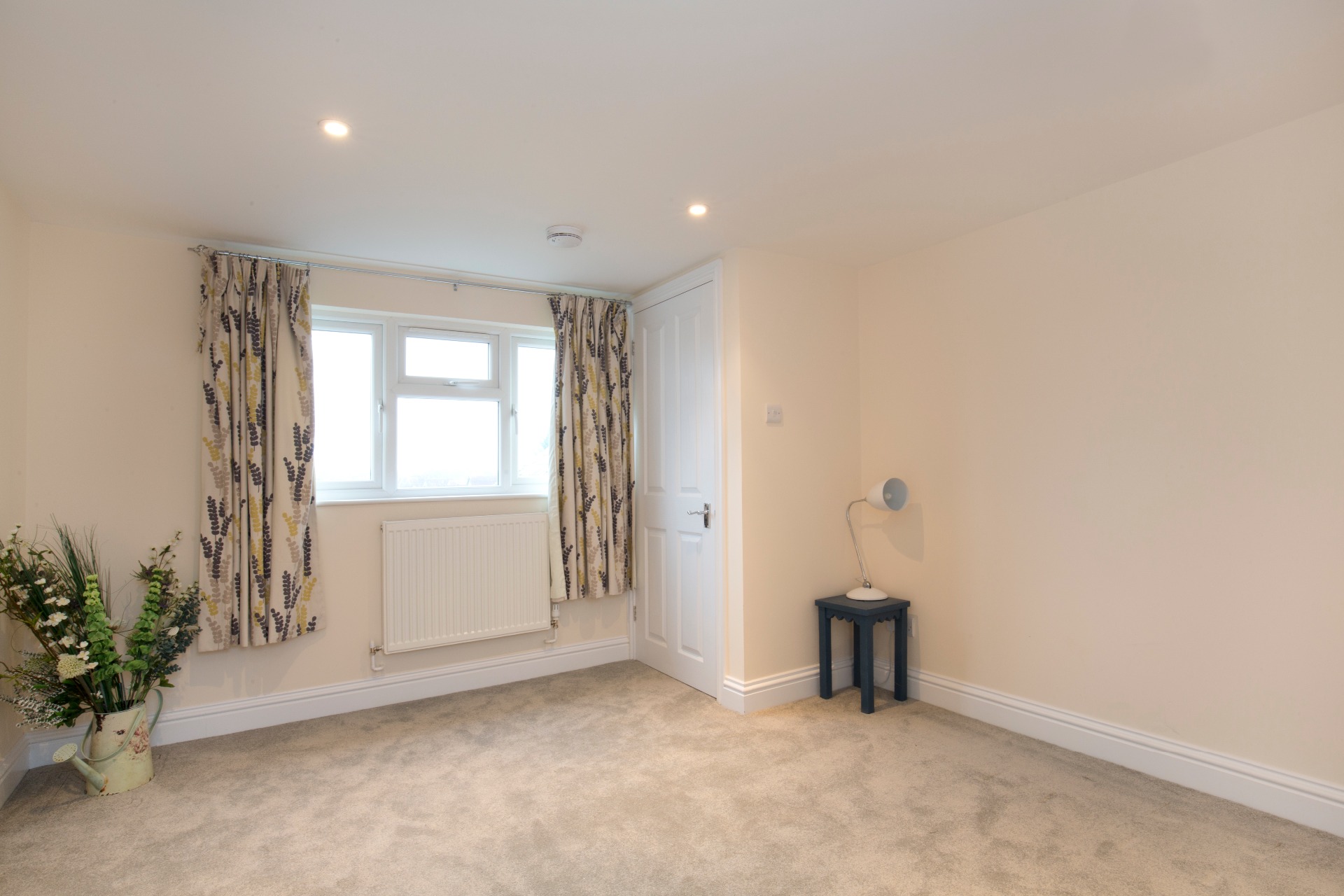
"It was a good solution that no other builder offered."
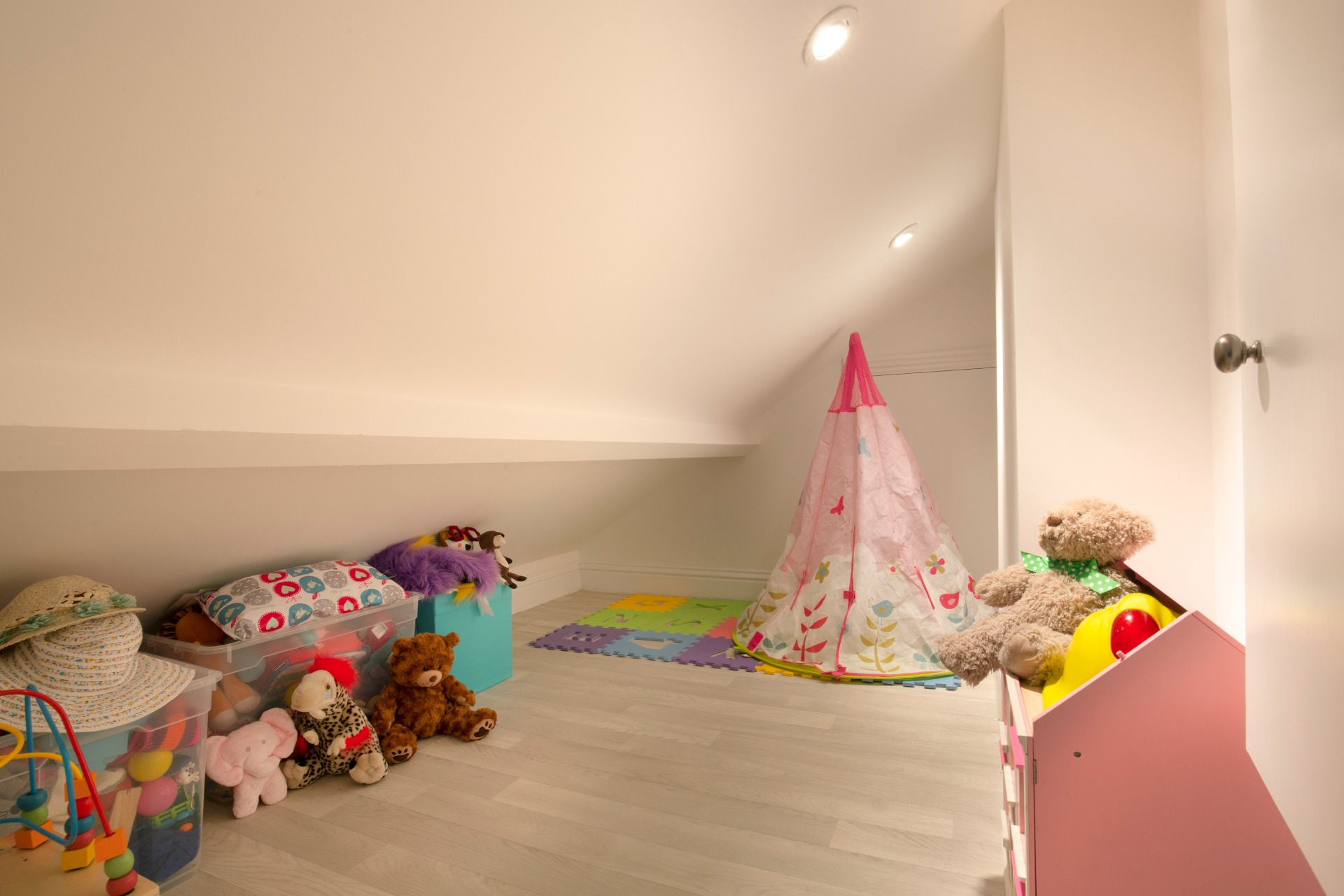
Accessed via a small non-descript hatch, the decision was made to split the space into two. The first half had gentle spotlights installed and decorated so to create a very small room - perfect for a kids' snug play den or hideaway nook! A dividing wall was also installed half way, which was then boarded and can be used for an all-important hidden storage compartment.
Many of the other changes made were aesthetic, such as a small window added at the top of the staircase to add natural light to the stairwell and small landing area, and additional VELUX roof windows were added to the front of the property to allow for more natural light in the bathroom and cupboard.
The roof windows offer far more than just a great view, giving the bathroom a couple of extra inches in head-height that otherwise would have been missed. With windows above both the shower and doorway rather than in the centre of the room, the whole bathroom is far lighter and more functional.
"It works well. It's neater, lighter and airier than we thought it would be."
By converting their loft space, Rich and Anna achieved the second bathroom that they wanted, and have created a great space that can be used by the whole family, without losing anything from the rest of the property.
The end result is a generous size loft space that is perfect to use as the master bedroom, or as a spare bedroom to offer to visiting grandparents. The hideaway nook next to bedroom also adds fantastic character to the home.
We are very happy to have worked with you on this project, and wish you the best of luck with your new loft conversion!
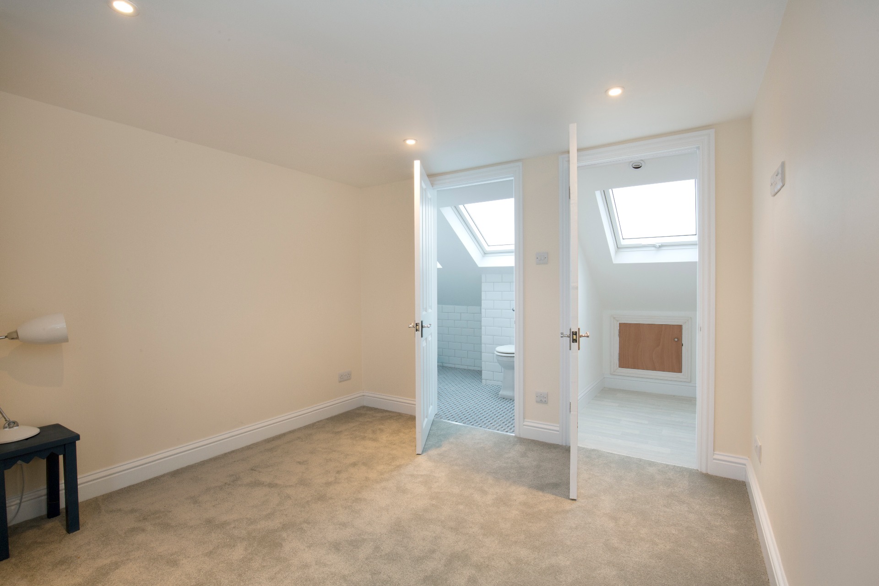
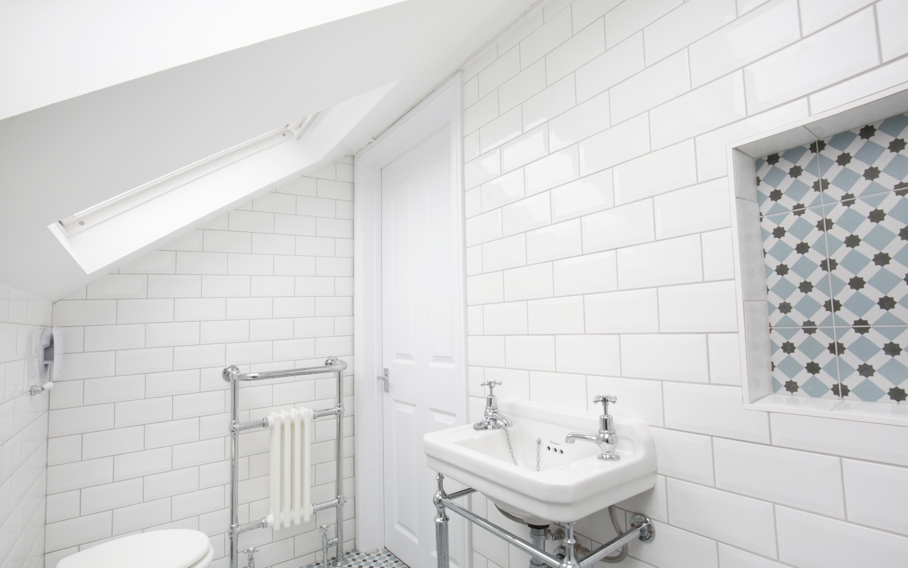
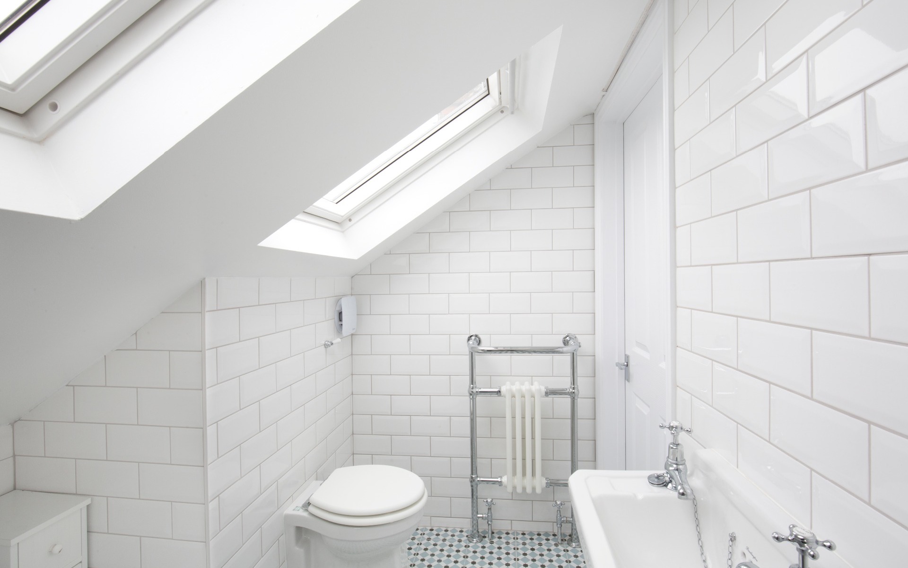
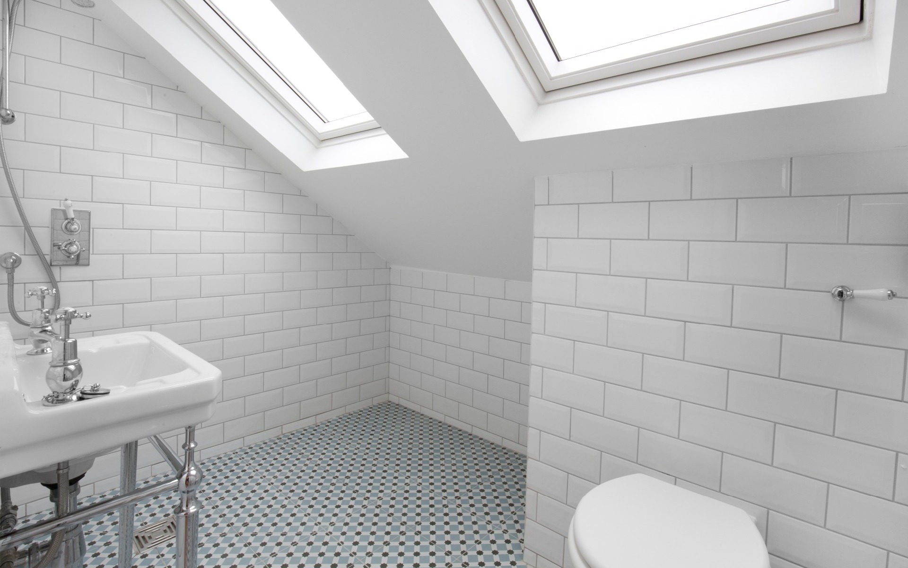
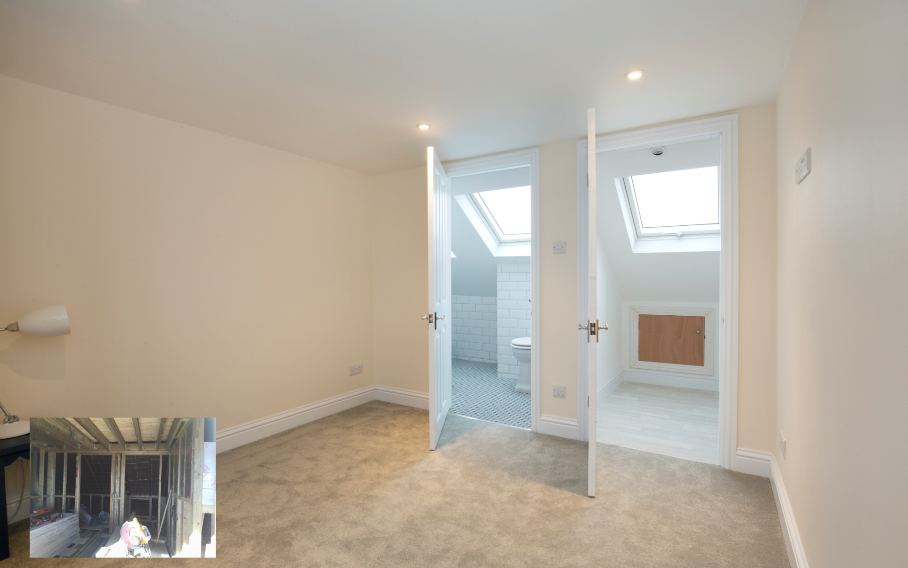
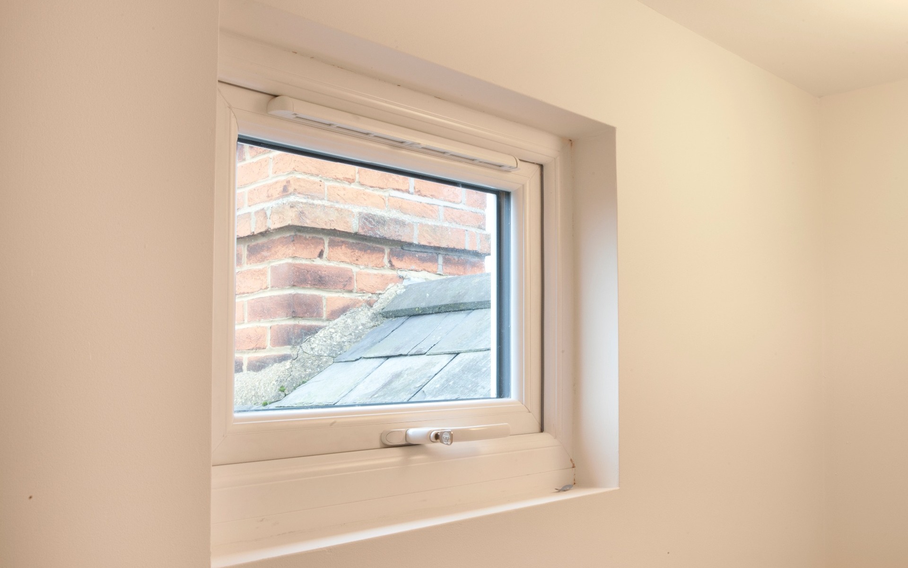
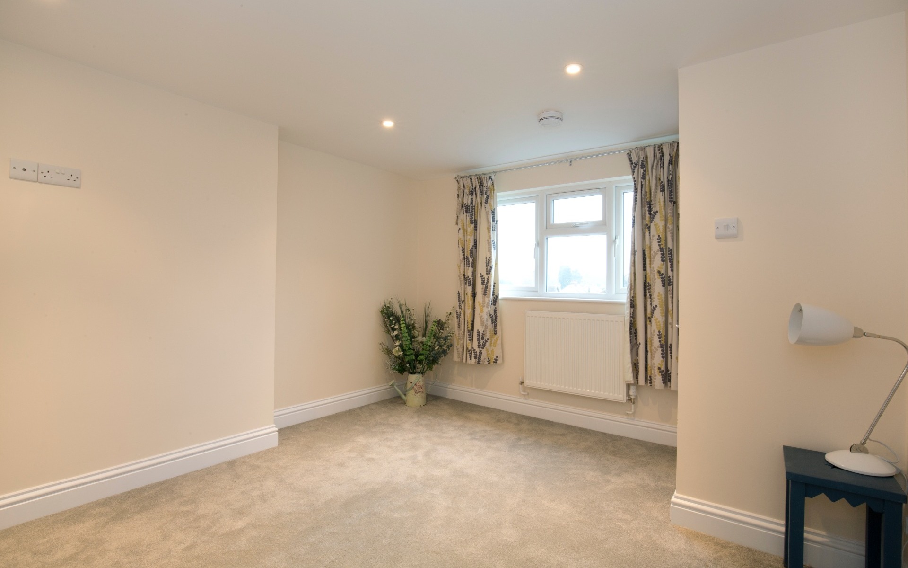
"We are very pleased with the final outcome!"
Share this post:



