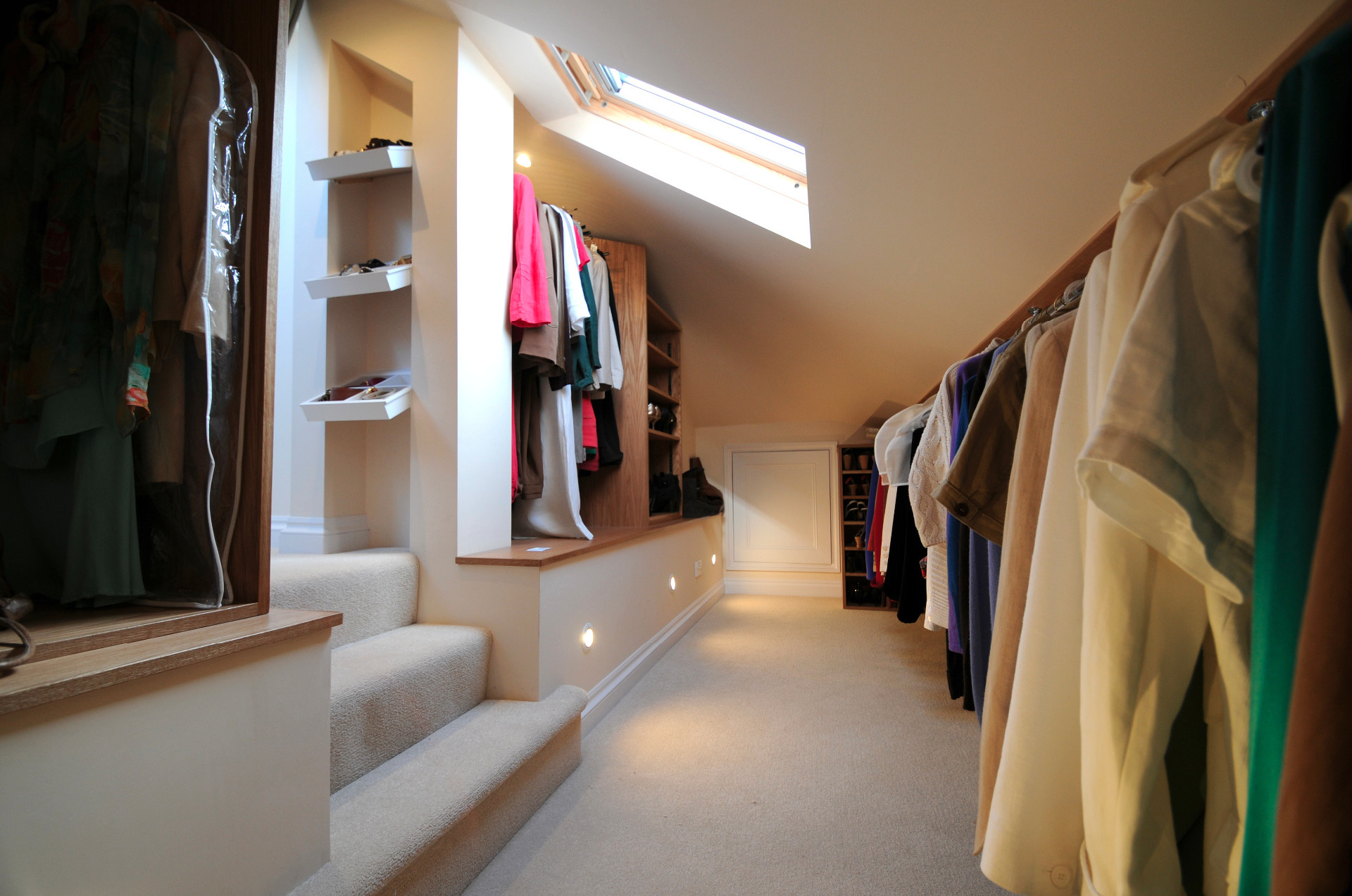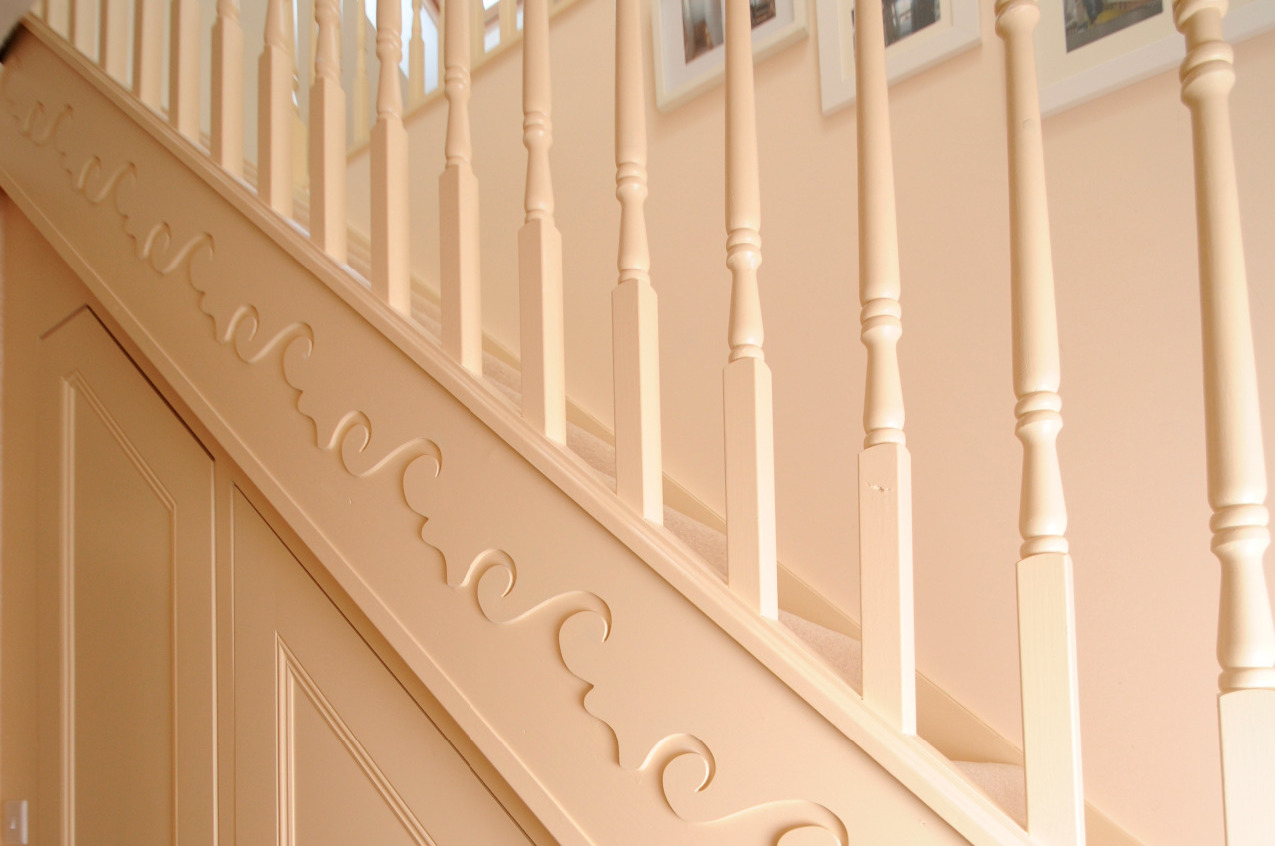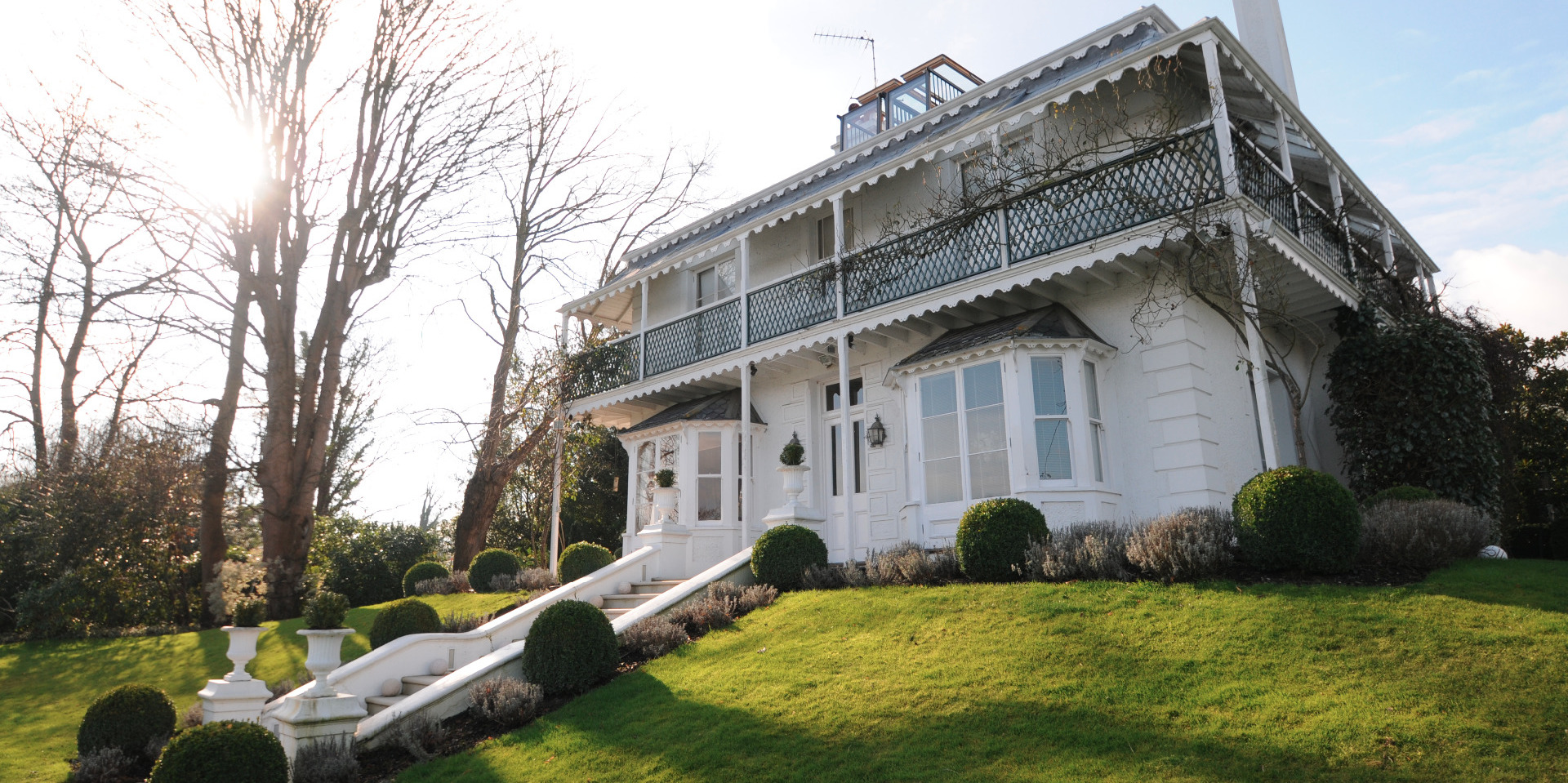Stunning Roof Window Conversion, Bray
Posted on 24th May 2017 at 15:01
Take a tour around this stunning traditional Bray property, and its newly converted loft space!
This quintessential Thameside property originally had an enormous loft space that was essentially being wasted. The home has a unique structure which continued throughout, creating a fantastic loft with plenty of head height. The transformation to two bedrooms, independent second-floor bathroom, bespoke dressing area and large living area was incredible.
The journey from a single, empty space to a loft with five separate rooms was an interesting one. Our wonderful clients wanted to be able to accommodate all of their grandchildren, initially planning for a couple of additional bedrooms with emphasis on the view from the property. There were a number of challenges ahead, including the very large water cylinders that were positioned beneath the original access hatch.
The original plans included a number of roof windows, but once the project began, the view of the Thames and the countryside surrounding it were so wonderful that nearly a dozen VELUX roof windows were ultimately installed. Two Cabrio Balcony windows were also installed, which lift out to create a small balcony area within the roof. Even on the dreariest of days, these fabulous windows create a very bright and calm space.
The natural shape of the roof creates a feature in its own right, but with the balcony windows open, this is a truly beautiful space.


During the build, it became clear the one of bedrooms was larger than it necessary needed to be. The bedroom that sat at the front of the property was significantly larger than its accompanying one, and it was suggested that the space be used for something more…luxurious.
A fabulous oak dressing area was designed and constructed, featuring numerous railings with small shelves for shoes and accessories. Even though this is arguably the darkest part of the loft, there is plenty of light provided from the roof window and spotlights.
The staircase up into the loft space was designed to match the ground to first floor stairs, with a beautiful hand-carved string and hardwood handrail. Beneath the staircase, fantastic storage cupboards were built to house the large water cylinders, with the doors to the cupboards again hand-carved to replicate all of the doors through-out the property.
The bedrooms themselves sit snug and tidy beneath the sloping roof on one side of the staircase, with the full bathroom situated across the hall. Each bedroom also has plenty of storage space under the eaves.
Whilst the Cabrio Balcony windows are arguably the most stunning feature of the living room area, a fantastic surround-sound, entertainment system was also built in. Coupled with the remote controlled solar electric blackout blinds, an excellent home cinema room has been created.
In total, from the initial breaking through to the finishing touches, this project took 5 months to complete. As all of the works were constructed internally, meaning no need for scaffolding around the property and therefore as little disruption as possible was caused.
This converted loft space is now the crowning feature of this property, and one of our favourite projects to date!







Visit our Loft Conversions page or contact us directly to find out if your loft would be suitable for a conversion similar to this project. Alternatively, fill out our Request to Call Back form online and we'll be in touch!
Share this post:



