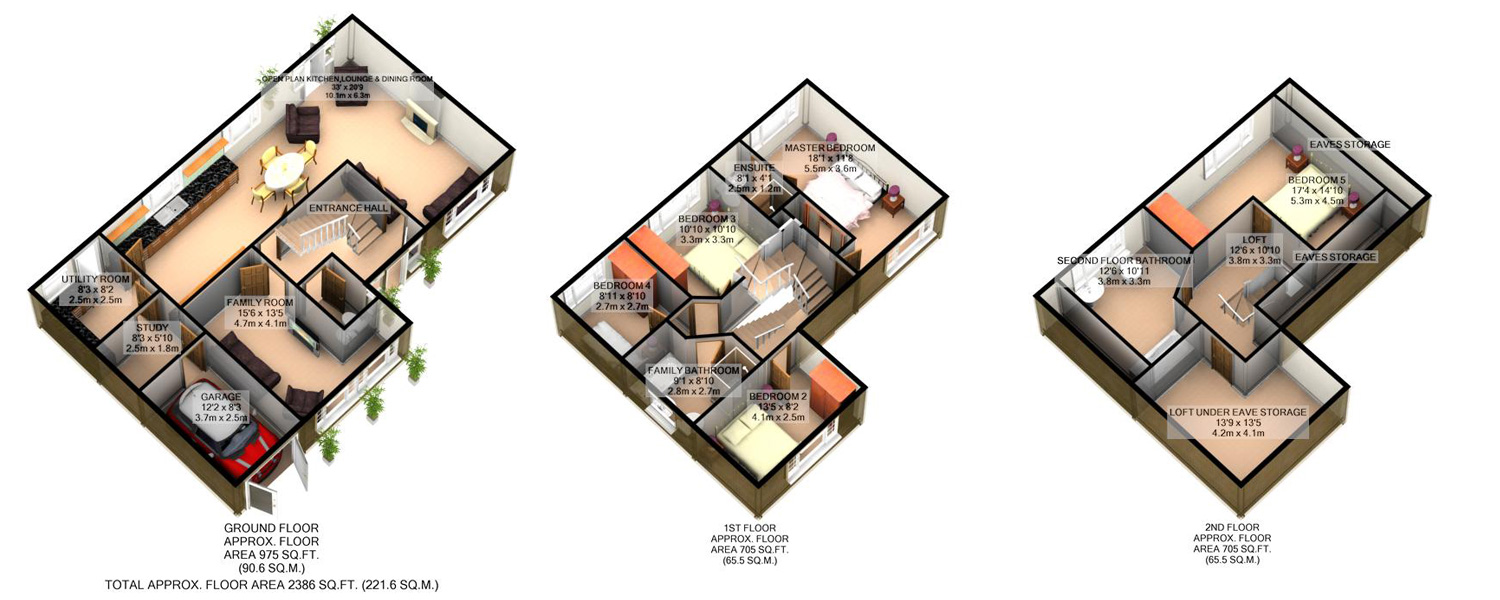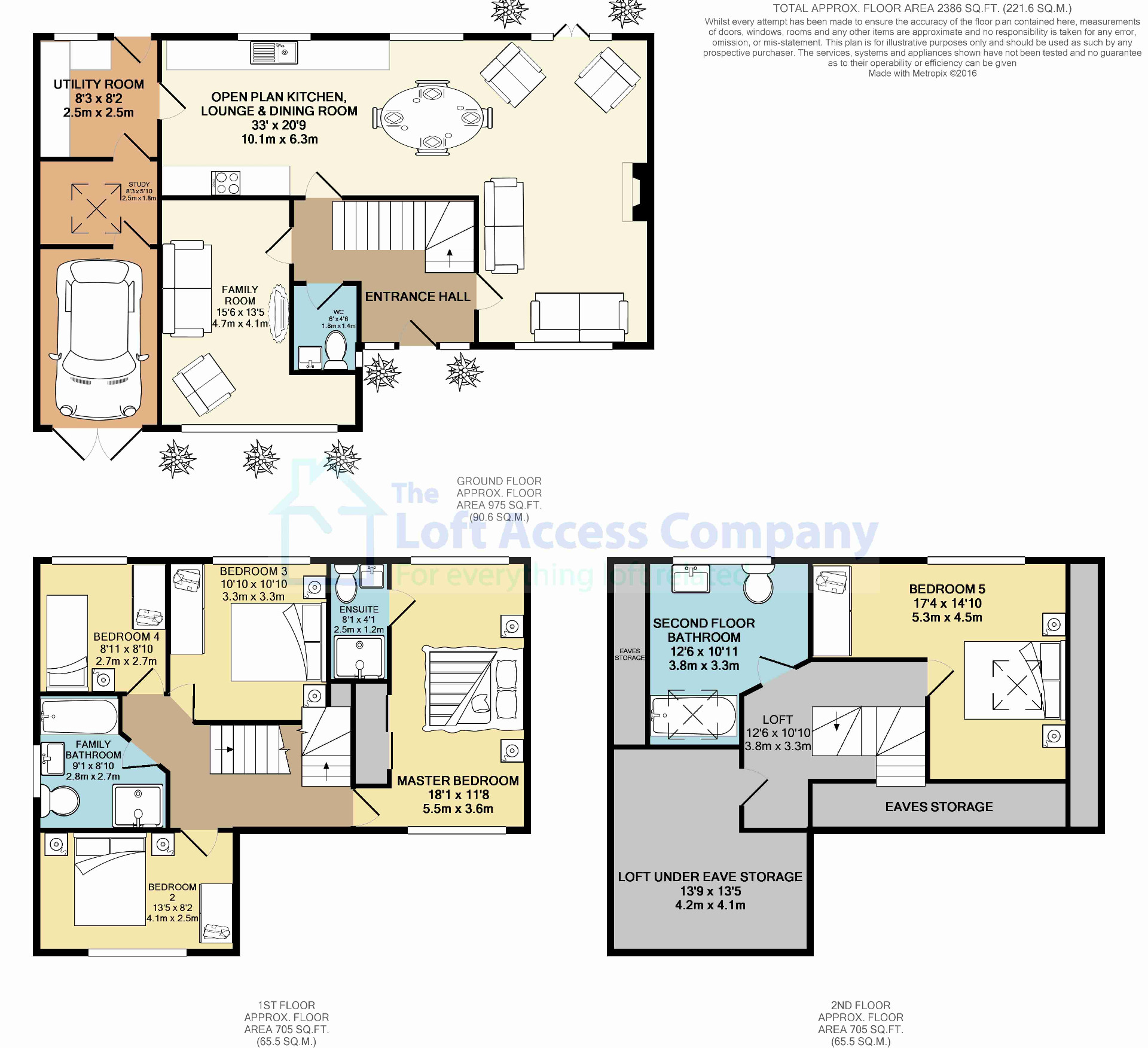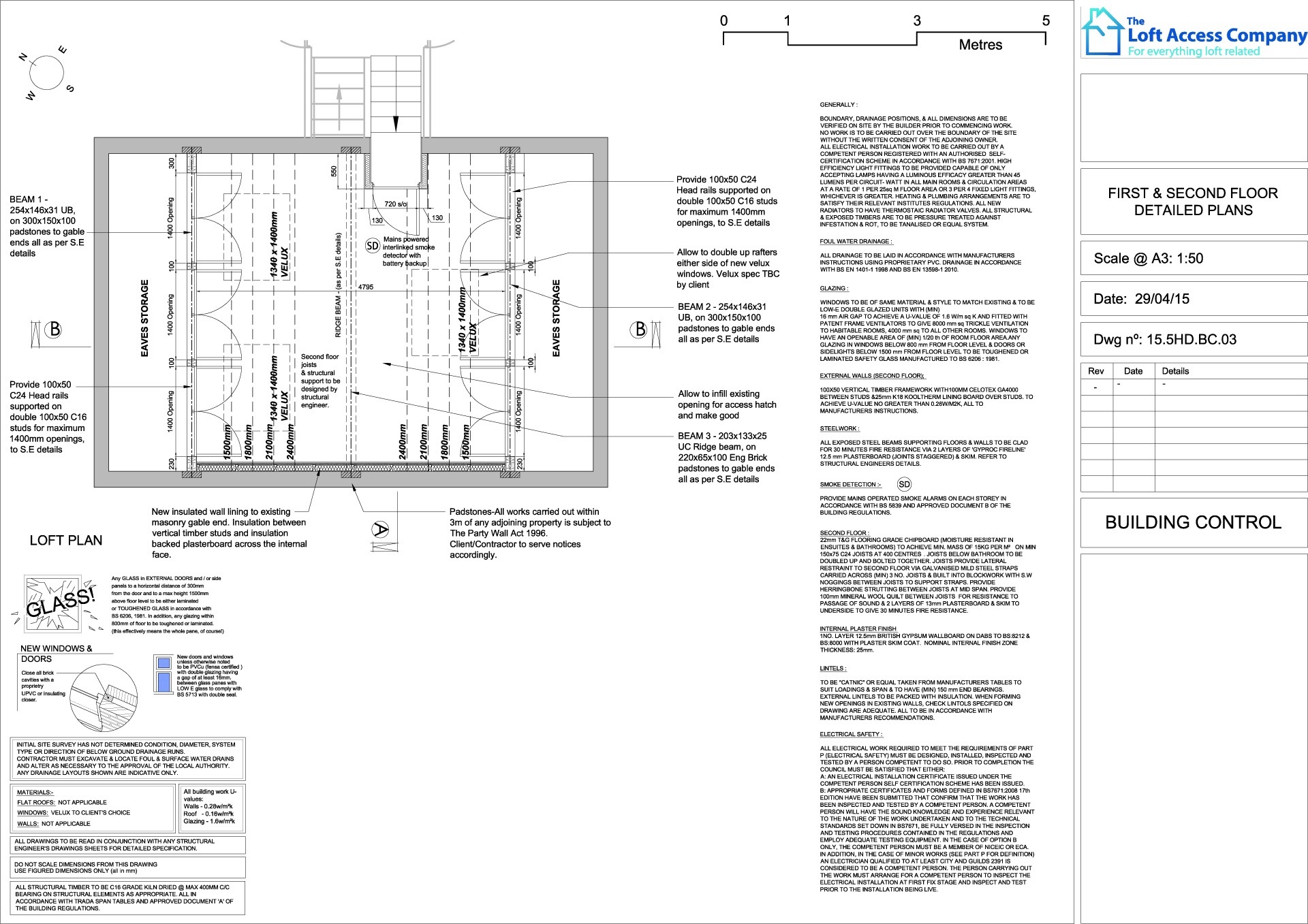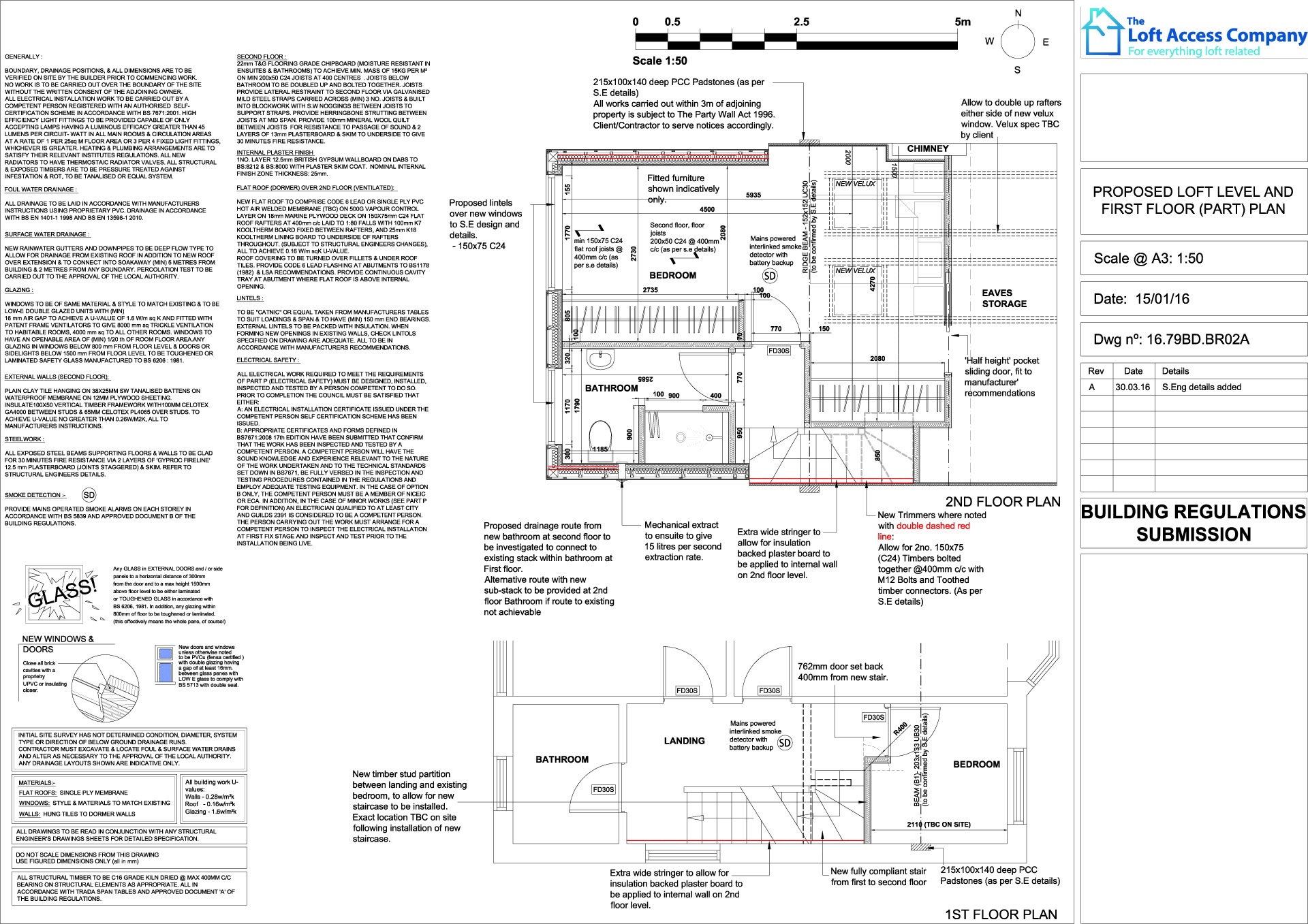If you are interested in expanding you habitable living space, we offer part loft conversions. We manage each and every project in its entirety, including an optional Architectural Design Service that includes planning regulations and structural calculations.
From enquiry to completion, our dedicated conversion teams will be there to assist every step of the way.
Part Loft Conversion
A part loft conversion is classed as a ‘deluxe storage area’ that is accessed via a high quality retractable access ladder, usually a timber access ladder with flat, wide treads for everyday comfort, these ladders always come with an enlarged structural opening in the ceiling and also available fully automated by remote, wall switch and smart phone, these deluxe storage areas would normally have a few Velux opening roof windows for both natural light and ventilation to the loft, we always upgrade the thermal fibre insulation to the floor of the loft to prevent heat escaping from the habitable floors below, we also insulate the roof slopes to help with heat escaping from the loft space in the winter months and heat entering the loft though our summer months.
We would create clean usable storage cupboards under the eaves of the loft space so you don’t lose out on these valuable storage areas and leaving the main usable loft space totally clear, these deluxe storage spaces come with low energy LED lighting and flush fitting power sockets fully installed by our qualified electricians, once the loft space is plaster boarded our specialist plasterers will plaster render any brickwork for example part walls, gable walls and chimney breasts followed by a final plaster skim.
The part loft conversion itself looks very similar to a full loft conversion at face value, but comes at a fraction of the cost due to eliminating the need for any architectural design fees, structural calculation fees, building regulation fees and much more.
A part loft conversion is classed as a non-habitable room within the property.
It holds many uses, for example:

Home Office

Cinema Room

Children's Playroom

Hobby Room
Staircases
We supply and install a variety of staircases including spiral, traditional timber, made-to-measure, oak and even a number of glass staircases. From elaborate modern and traditional centre pieces to the basic staircase designed to maximise space.
This position of the staircase within the home is one of the most important decisions you will need to make in the early stages of your loft conversion. The key is to maximise the floor space within the full loft conversion, without taking too much away from the storey below. If the room sizes are restricted or light is an issue, we will provide a staircase that is the perfect combination of functional and creative.
Our aim is to ensure the design and finish of your new staircase achieves everything you need, whilst complementing your home perfectly.
Designing your staircase
The most space-effcient place to install the new staircase up to the loft is above the existing stair, however this is not always feasible. The available headheight above the ground to first floor staircase and the layout of each storey are both important factors that need to be taken into consideration. There are also a number of complex building regulations that will need to be adhered to, including minimum step height and maximum pitch of the stairs.
How you want your new staircase to look is completely up to you. Here is a brief breakdown of the elements you will need to consider:
Architectural Design
Loft Design - Architectural Plans & Drawings
If you have aspirations for a stunning loft conversion, our highly experienced team can assist you through the entire process. As project management experts, we offer complimentary site surveys to ultimately establish the suitability of your property for modernisation work. We subsequently provide an accurate written estimate built around your personal requirements.
Fixed Fee Architectural Loft Design Service: £2,695 plus VAT
We Supply Fixed Fee Loft Design Services with No Hidden Extras
Our architectural loft design service is project managed inhouse by our experienced architect who has a wealth of experience in all aspects of loft conversions and we have implemented plans for other structural work including home extensions and alterations for listed buildings.
Our £2,695 plus VAT Fixed Fee Service:

Detailed survey with laser measuring

Detailed working drawings for building regulation approval

Positioning of windows, steel structures, plumbing, floor joists and ventilation

Staircase design

Structural engineer's design and calculation including timber or steel beams and joists

Full specification of works to current building regulations

Necessary plans and elevations if required for planning approval
Please remember you are not committed to The Loft Access Company to carry out the loft build, this way of separating the build from the design means you can forward your plans to other local loft conversion companies and see how their prices are compared to The Loft Access Company.
Please download any of the below files to see the level of detail we provide for our loft project.







For a Free Quote Get In Touch With The Loft Access Company Today
Alternatively you can call us directly on 01753 840485 or simply fill in the form below and one of the team will be in touch.



